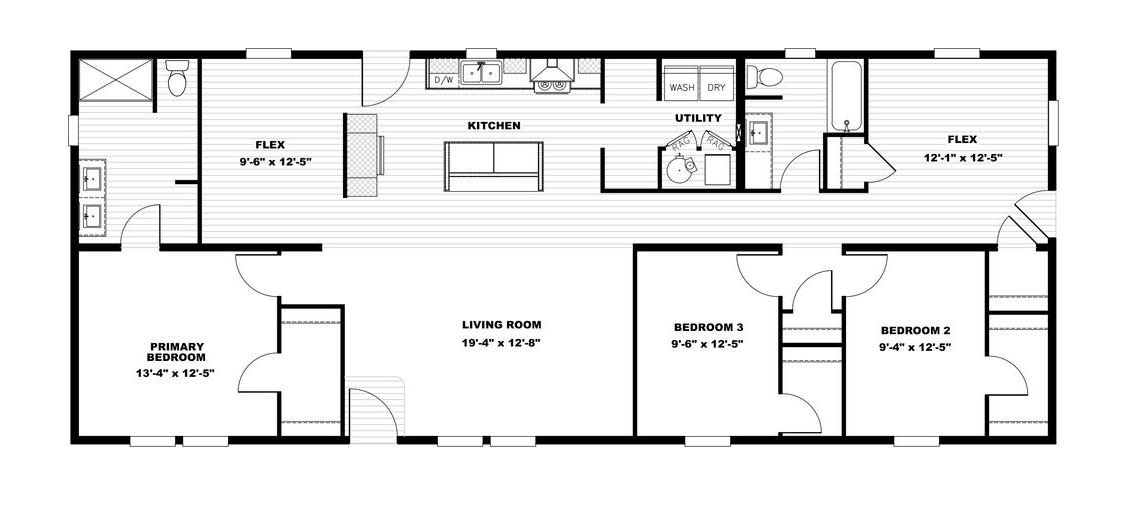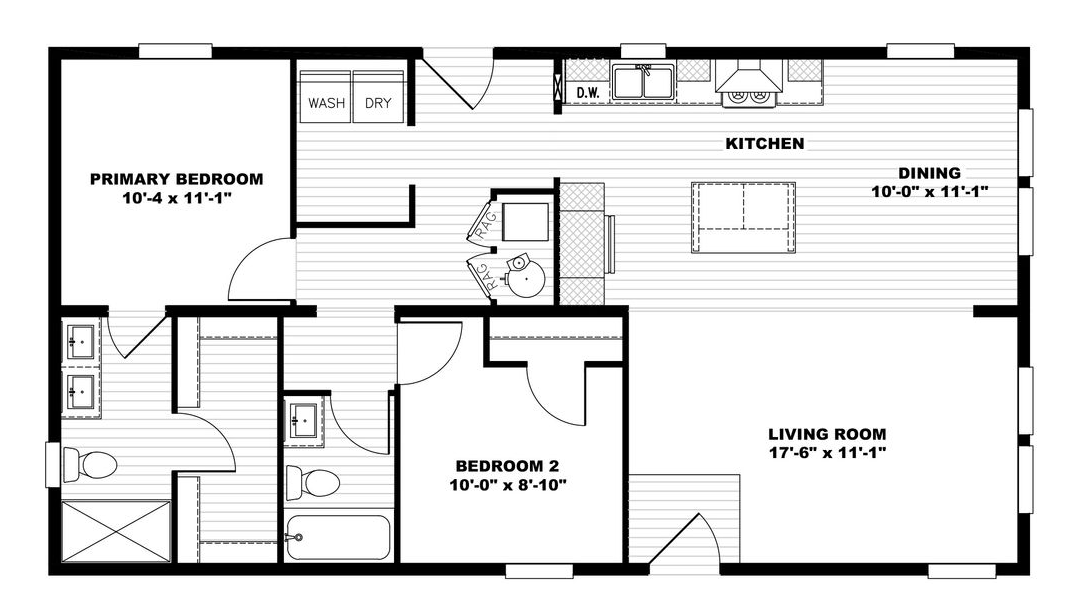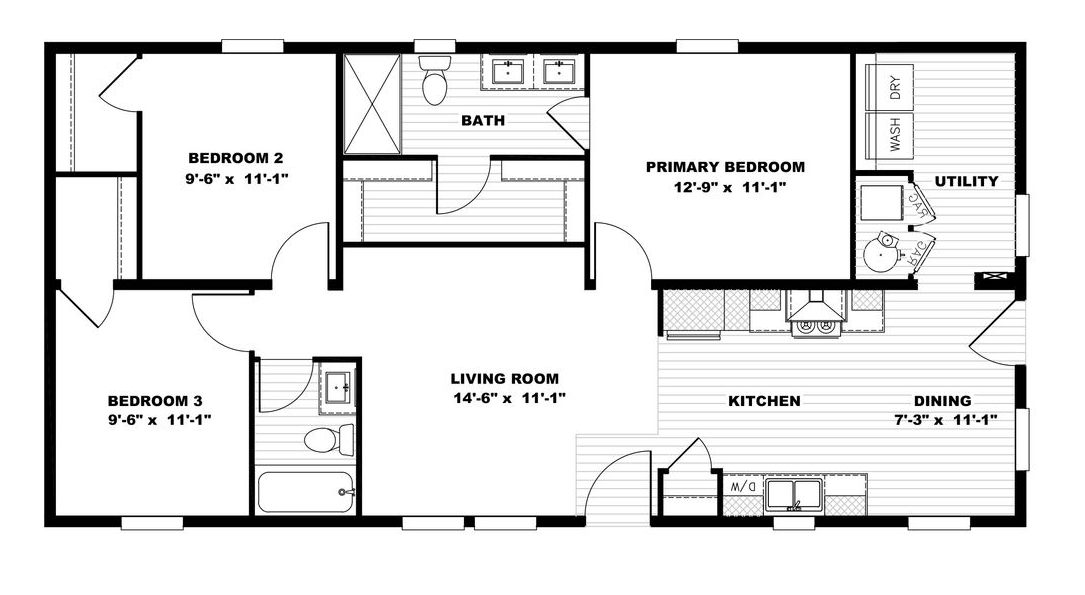Details
Bedrooms
3
Bathrooms
2
Square Feet
1790
Sections
Double Wide
Manufacturer
Clayton Homes
Base Price
The TMP-28663A model has 3 Beds and 2 Baths. This 1790 square foot Double Wide home is available for delivery in Arizona.


2 Beds • 2 Baths • 1042 sqft
Sections
Double Wide
Manufacturer
Clayton Homes
3 Beds • 2 Baths • 1054 sqft
Sections
Double Wide
Manufacturer
Clayton Homes

3 Beds • 2 Baths • 1136 sqft
Sections
Double Wide
Manufacturer
Clayton Homes